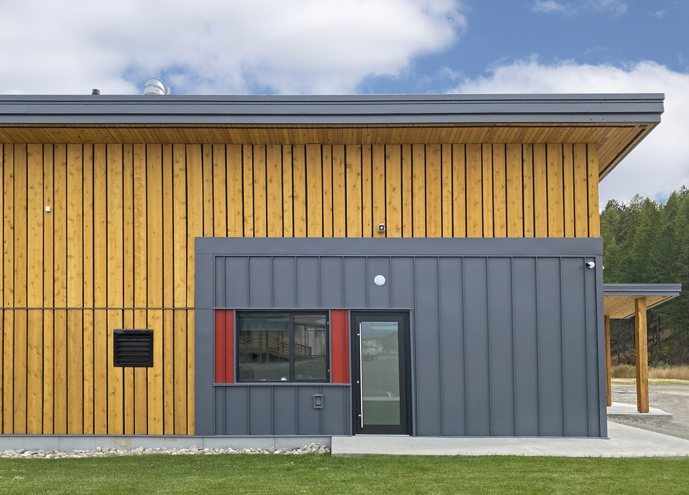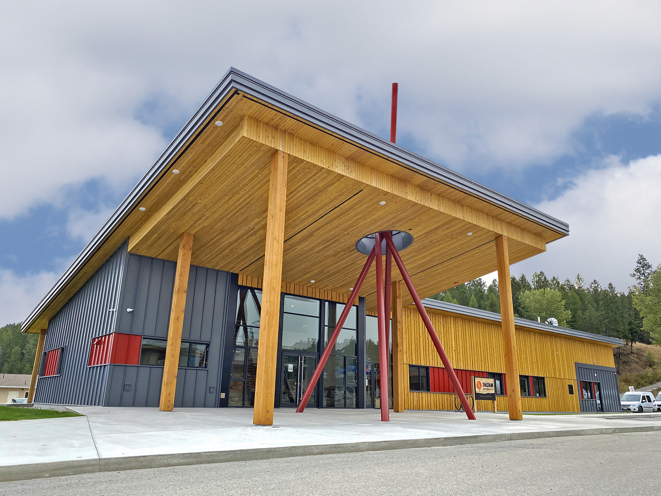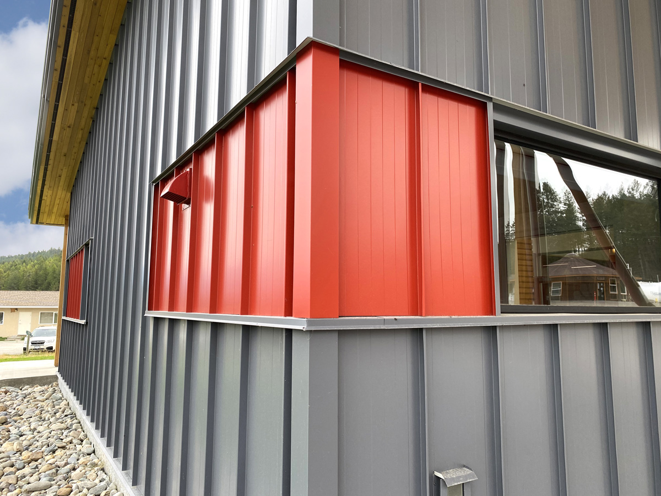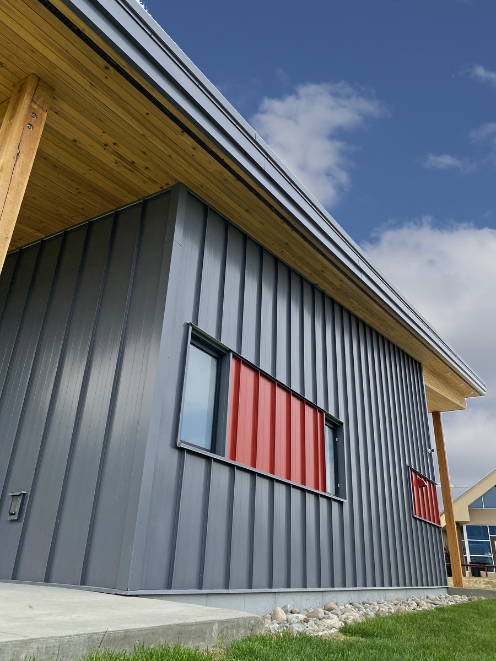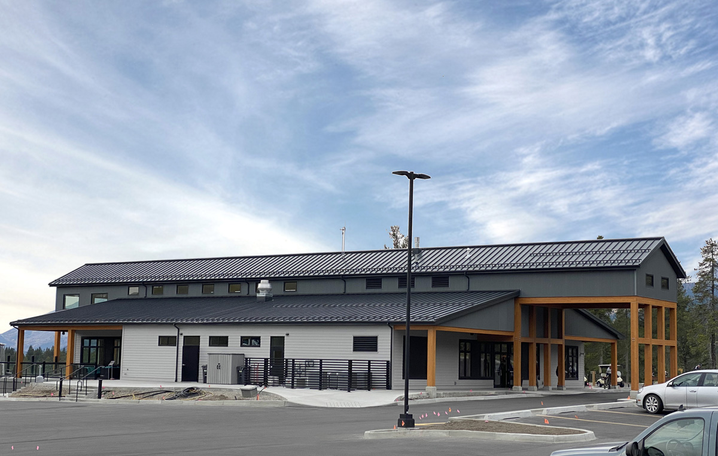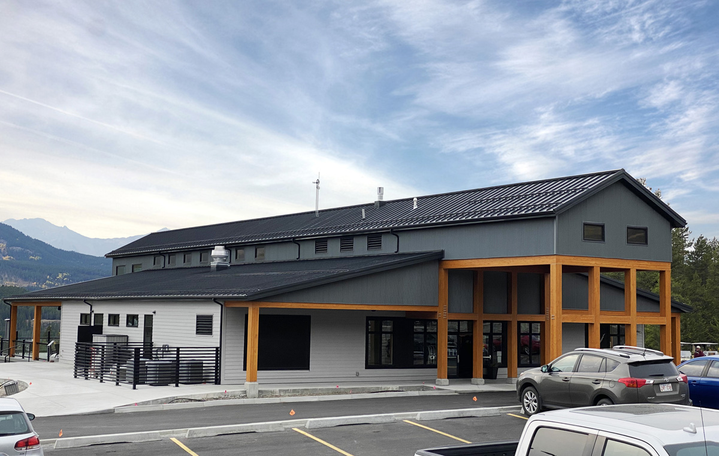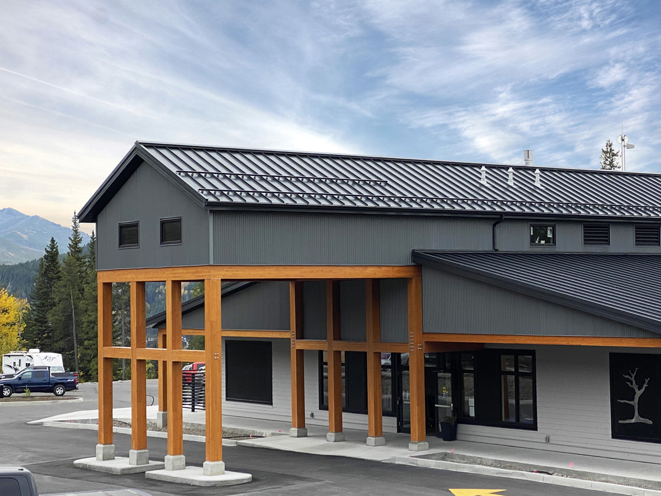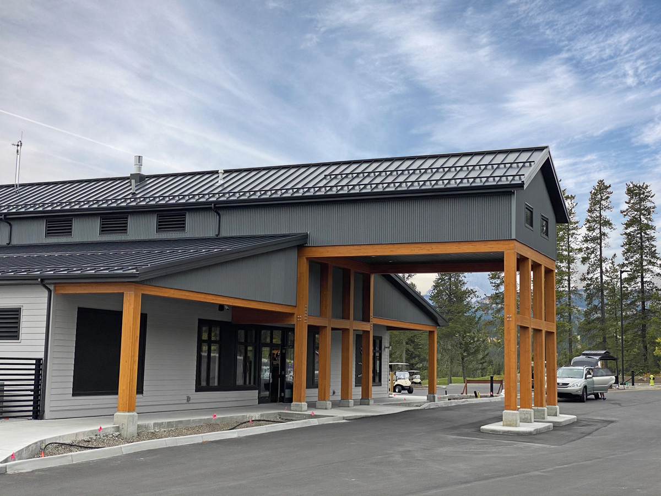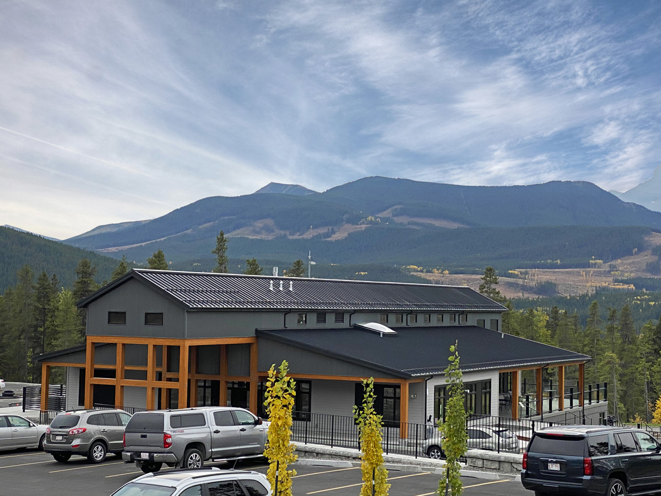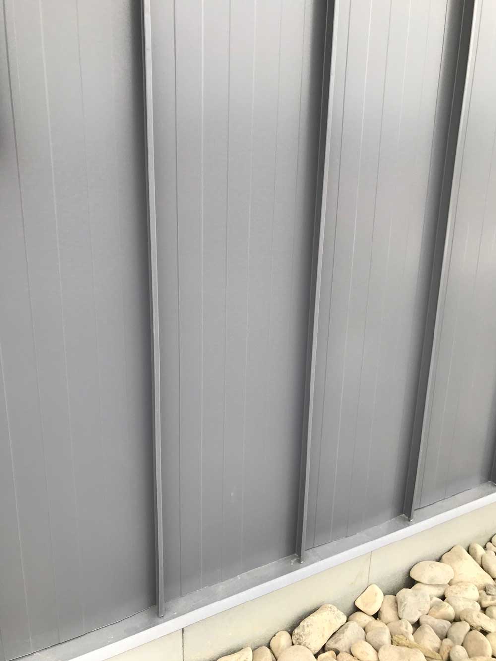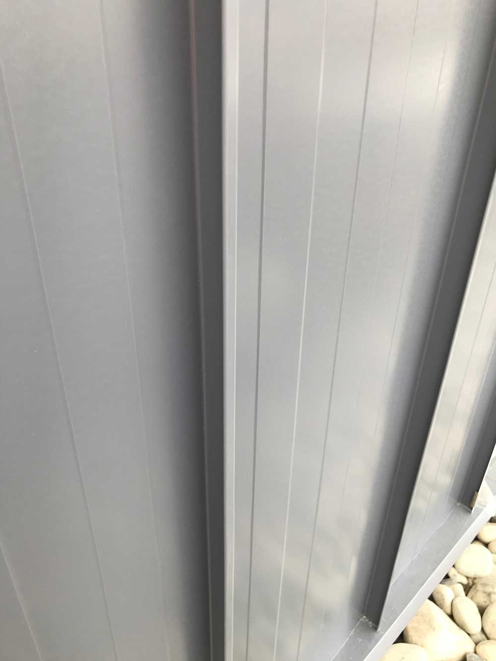mechanical LOC
Standing Seam Panel SystemThe Mechanical Loc panel is a commercial grade panel that is mechanically seamed and installed with a concealed clip system. This panel is ideal for shallow sloped roofs and is available in 2”, 1.5” and 1” seam heights. The appeal of the Mechanical Loc system is the long clean lines and wide panel spans. Moreover, this system provides superior weather-tight protection and allows for thermal expansion and contraction with a floating clip system. Mechanical Loc is available with minor ribs and comes in variable widths. Mechanical Loc requires on-site seaming.
The use of a proper underlayment is vital to the performance of any roofing system. Forma Steel strongly recommends the use of a peel and stick membrane for any slopes lower than 3/12. Since every project is different, care and attention should be paid to the product that is being specified so that the building performs as designed. Venting, breathability and water resistance are all components of a building envelope and should be confirmed with building designers for optimal performance.
Panel Profile
2" Mechanical Loc

1.5" Mechanical Loc
*also available in 1"

Available in Standard 24 Gauge Colours
Galvanized
Galvalume
Bright White
White White
Iceberg
Bone White
Wicker
Stone Grey
Hickory
Tan
Buckskin
Coffee Brown
Dark Brown
Black
Carbon
Black on Black
Charcoal
Zinc Grey
Regent Grey
Bright Red
Tile Red
Dark Red
Slate Blue
Oxford Blue
Royal Blue
Heron Blue
Sapphire Blue
Melchers Green
Specifications
Application: Roof & Wall
Coverage: 12" to 16"
Concealed Clip System
Panel Length: Up to 50 feet
For panels longer than 50 feet, please contact Forma Steel to discuss options
Minimum Length: 12"
2" Mechanical Loc is Suitable for Low Sloped Roofs down to 3/4:12
1.5" Mechanical Loc is Suitable for Low Sloped Roofs down to 1.5:12
1" Mechanical Loc is Suitable for Low Sloped Roofs down to 3:12
Substrate:
Walls: 1/2" Standard Plywood Minimum
Roof: 5/8" Standard Plywood Minimum
Suitable for climates with high wind, high snow accumulation & extreme temperatures
Available Gauges: 24 (in standard colours)
Note: Striations are recommended on panels to minimize the appearance of oil-canning.
*Seaming tool is required.
Product Brochures
Installation
The use of a proper underlayment is vital to the performance of any roofing system. Forma Steel strongly recommends the use of a peel and stick membrane for any slopes lower than 3/12.
Since every project is different, care and attention should be paid to the product that is being specified so that the building performs as designed.
Venting, breathability and water resistance are all components of a building envelope and should be confirmed with building designers for optimal performance.
Inspiration Gallery
Find Forma Steel Products Near You.
Forma Steel distributes through a network of Retail Partners throughout Western Canada. We can work with you to acquire the right materials and designs for any creative vision from conception to final physical form. Ask for Forma Steel at your local building supply store or lumber yard.
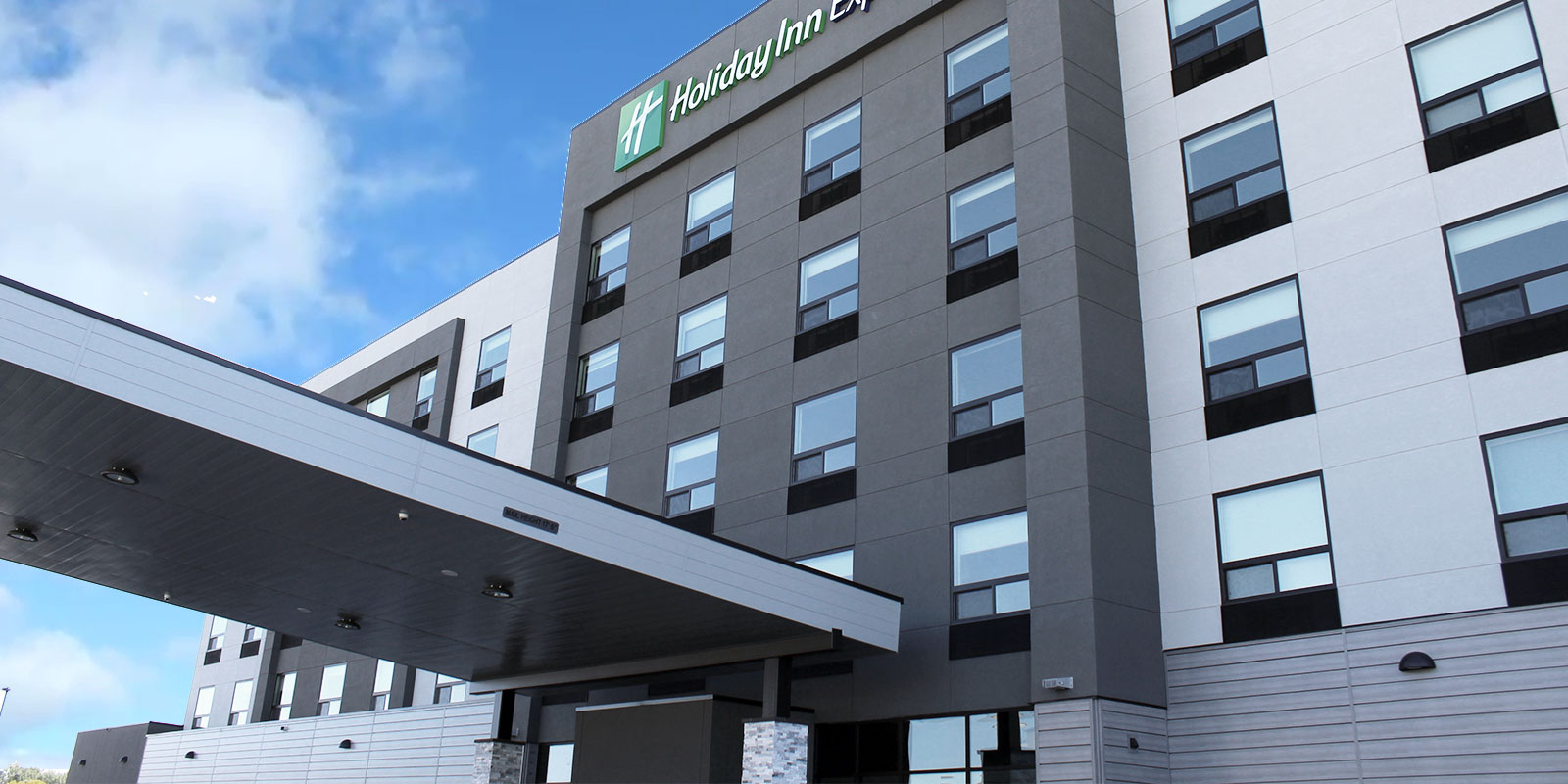
Looking for a Custom Steel Panel?
At Forma Steel we have the ability to create just about anything! From Box Rib and Board & Batten Profiles to tweaks to current panels to fit your project - Contact us today to discuss your custom ideas!


